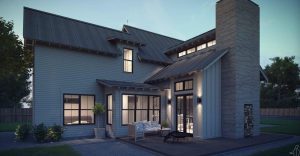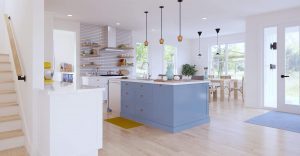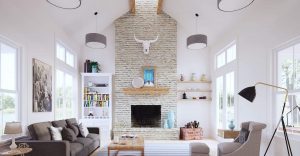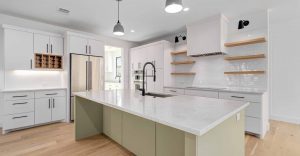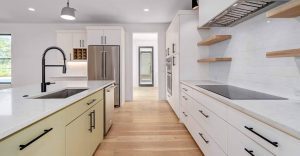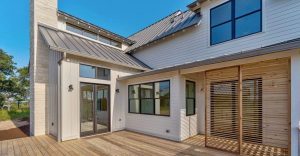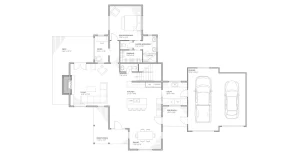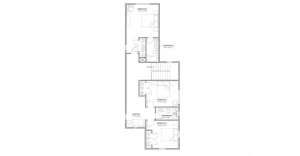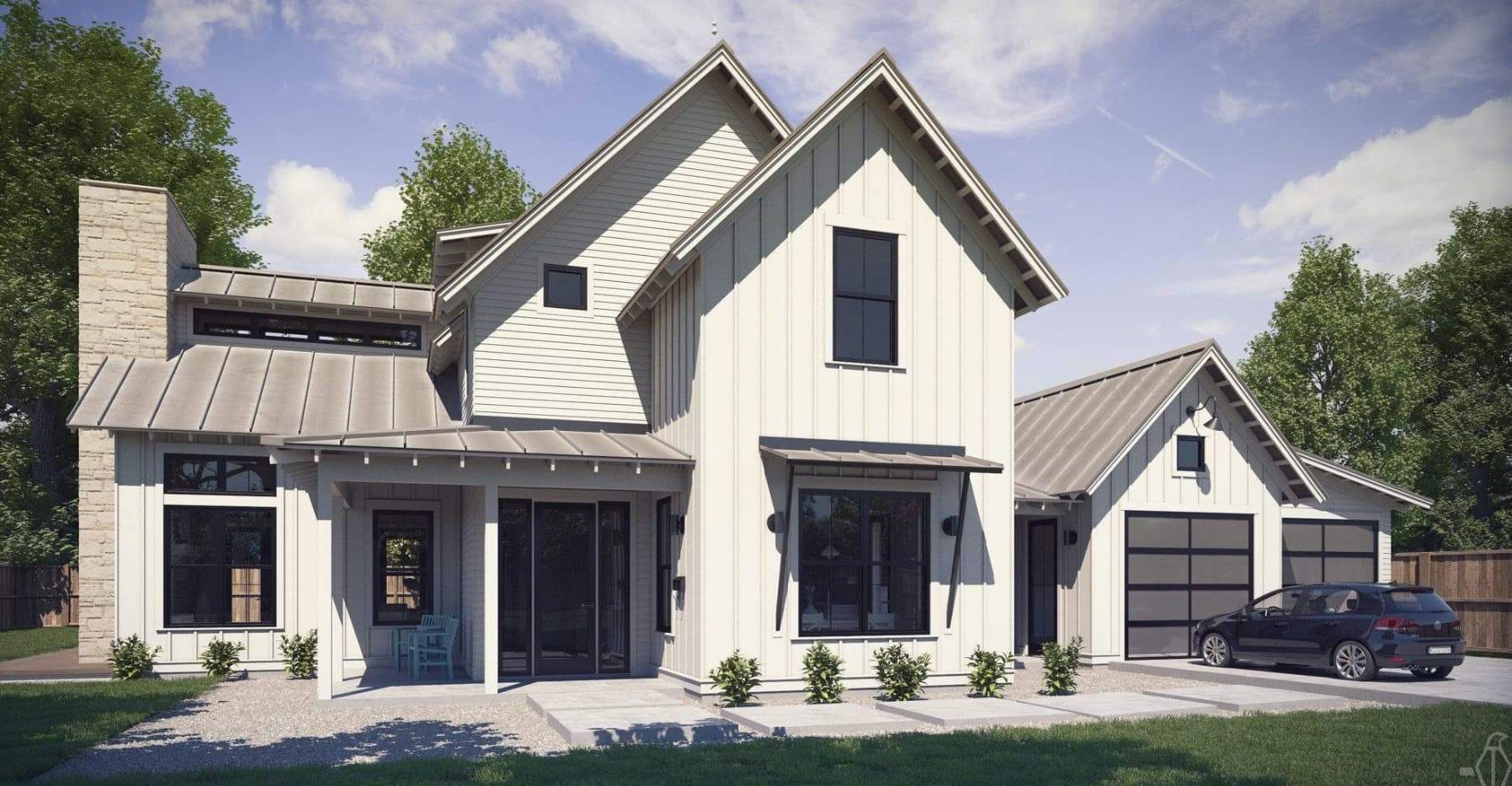
Normande
2,702 total square feet
The Normande, by Perch Plans, offers 4 bedrooms, 3 1/2 baths and an attached 2 car garage. The open living space provides a gracious flow while maintaining virtual separation from the kitchen and dining area. A small office is positioned to integrate with the master quite for that late night work time. The vaulted living room ceiling has clerestory windows that run the length of the room to give maximum daylighting.
Want to Build This Home? Let's Chat!
Copyright 2019 Red Tree Builders. All Rights Reserved. | Site by Kudzu Brands

