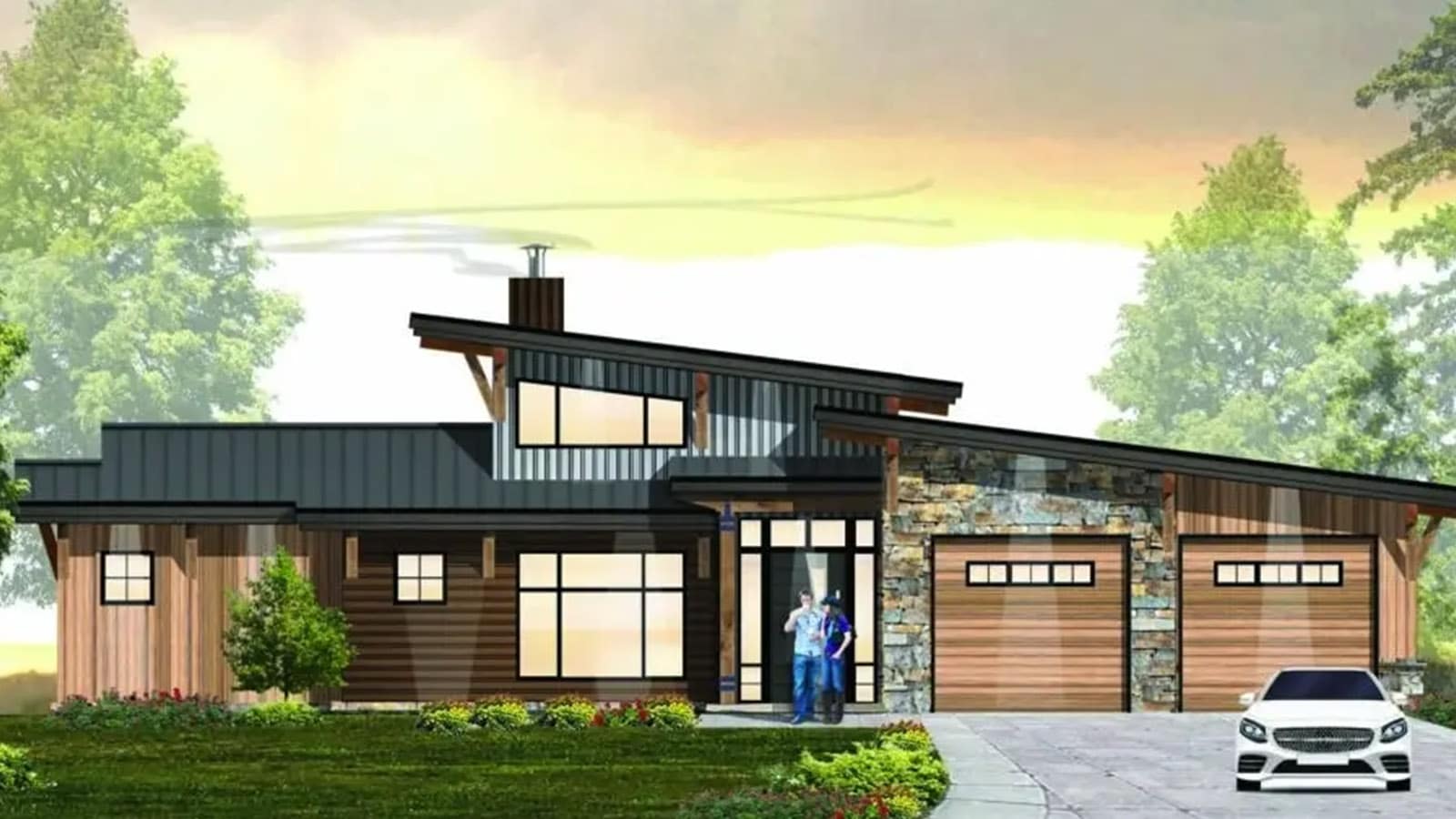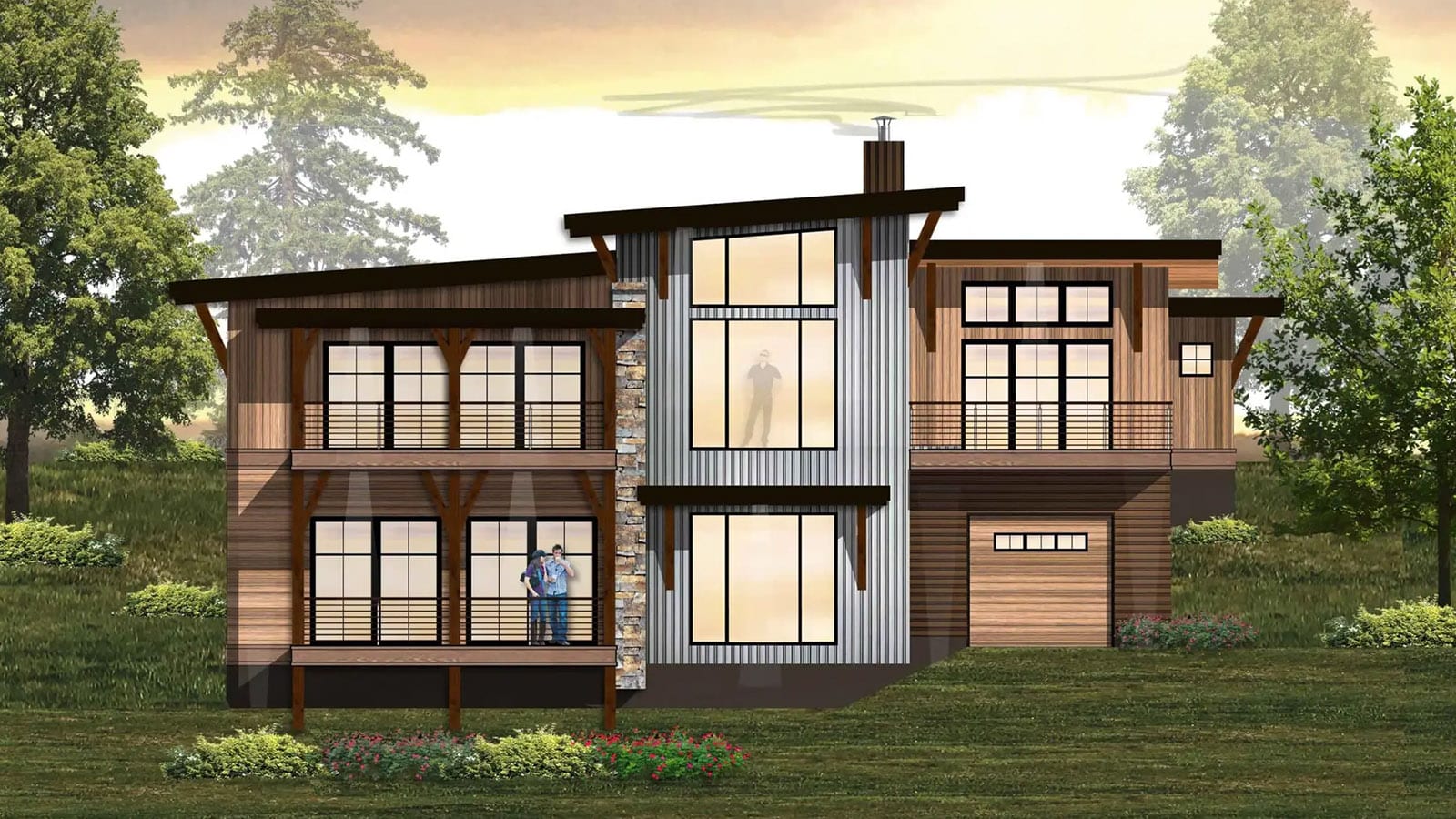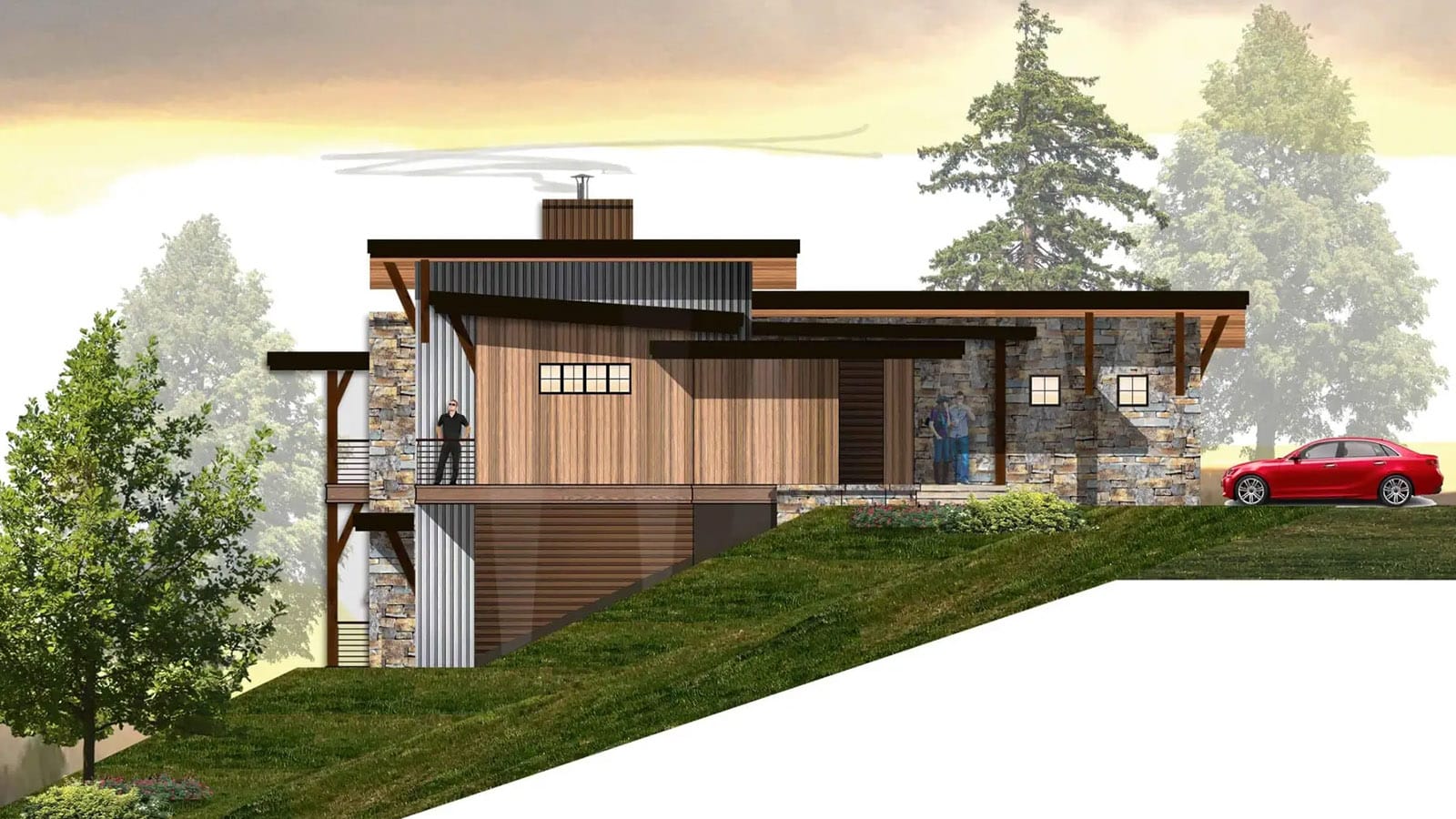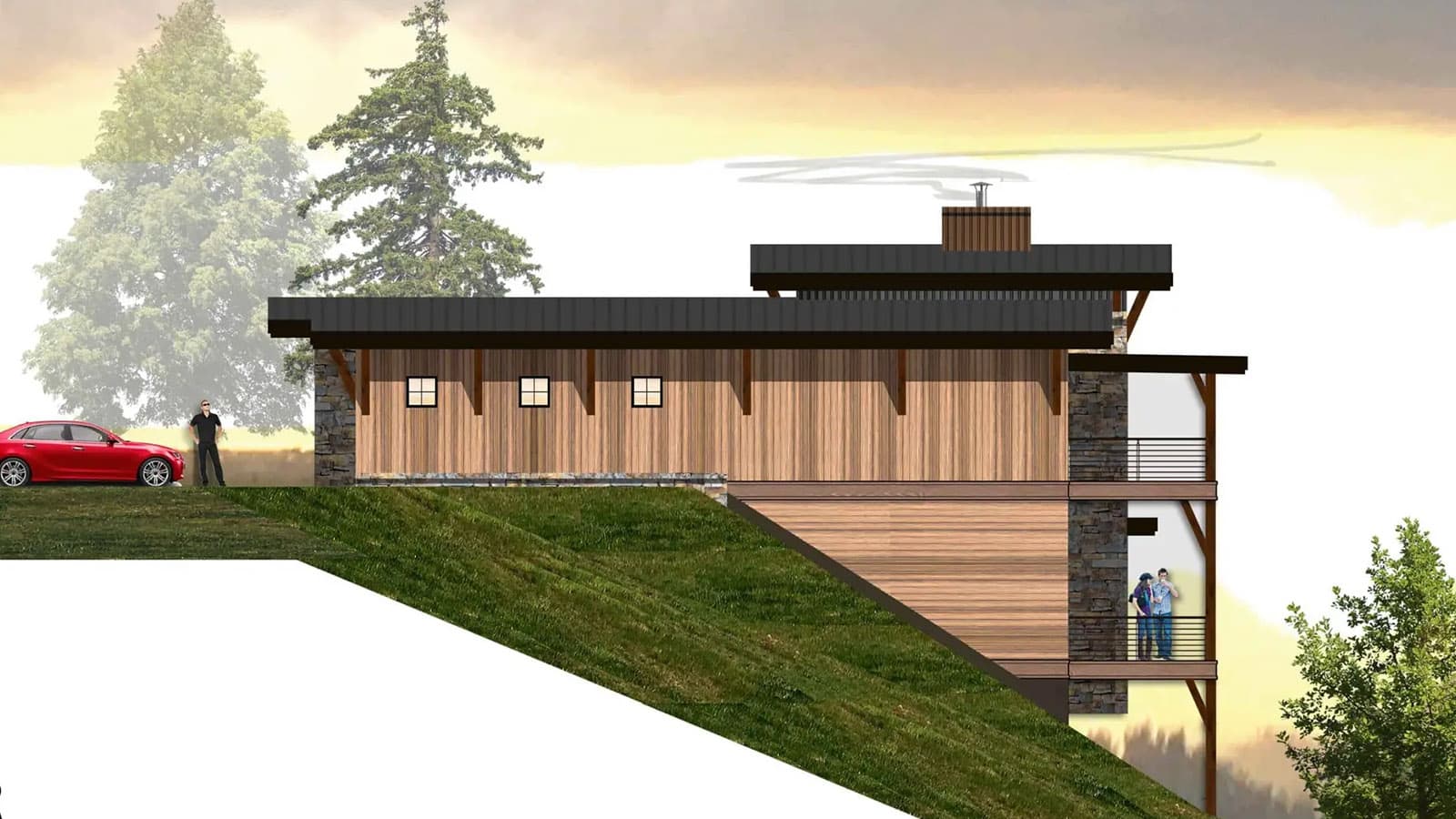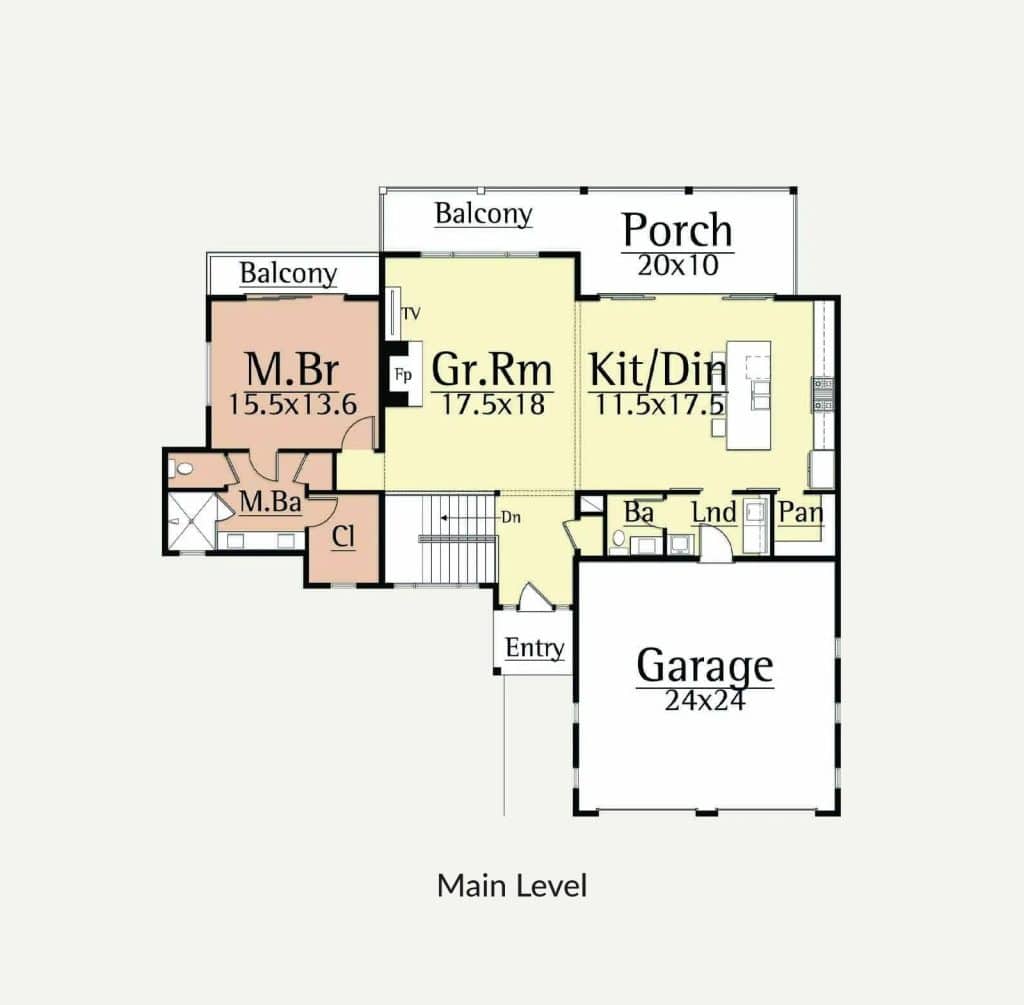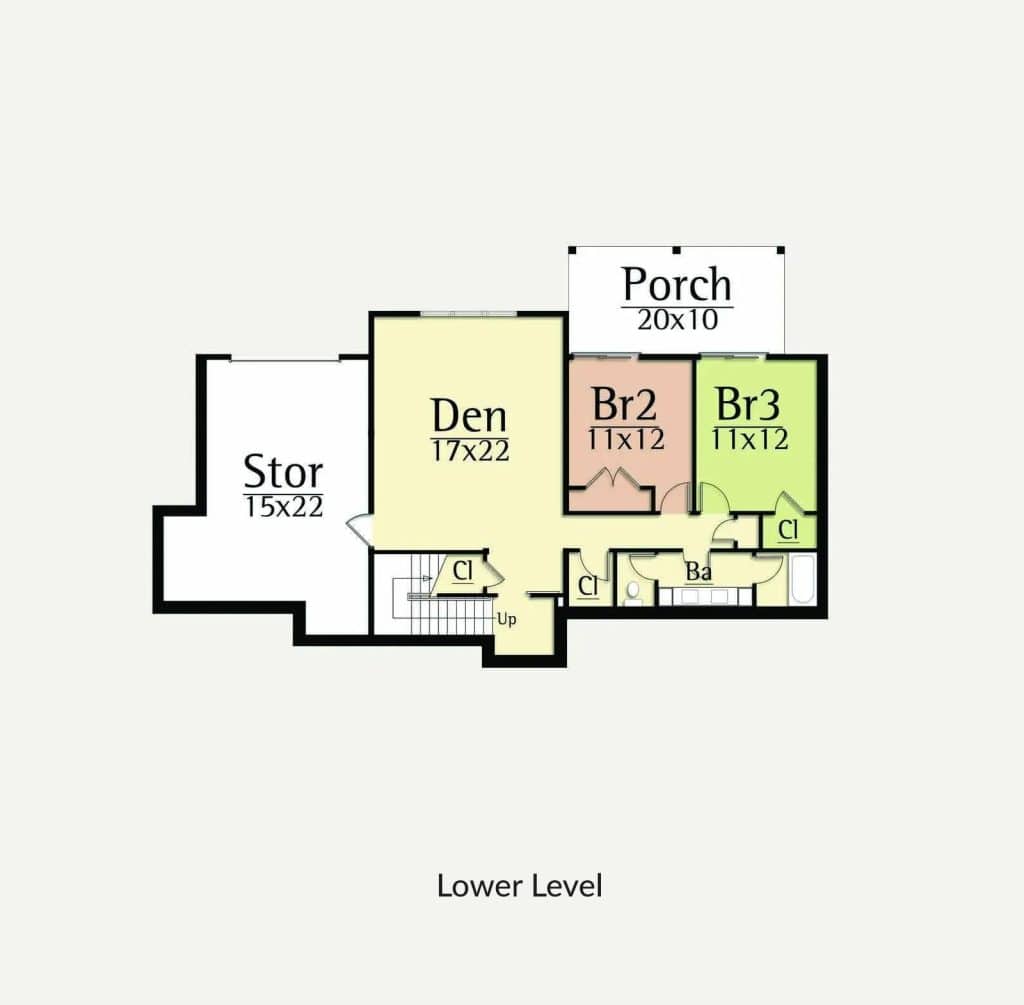The Archer design by MossCreek is an ideal solution for a small lot with a steep slope, maximizing living space within a compact footprint.
Archer
2807 Square Feet
3 Bedrooms
2.5 Baths
Attached Garage
Spacious Living at its Finest
Its contemporary exterior, featuring expressive rooflines and a mix of wood, metal, and stone, allows the home to blend seamlessly into any natural setting. Inside, the main level offers spacious open living, a master suite, and a laundry/mud room, while a gracious screened porch provides an insect-free outdoor retreat. The lower level includes two guest bedrooms, a private porch, and a large den that serves as a second great room.
Just the Beginning
Explore the Red Tree Builders custom building process, where our thoughtfully designed plans offer a solid starting point for your dream home. While these plans can be personalized and adapted to fit your vision, we also collaborate with a network of top architects to create entirely bespoke homes that reflect your unique style and needs. Whether you choose to modify an existing plan or embark on a fully custom design journey, Red Tree Builders is committed to crafting a home that’s as exceptional as you are.
